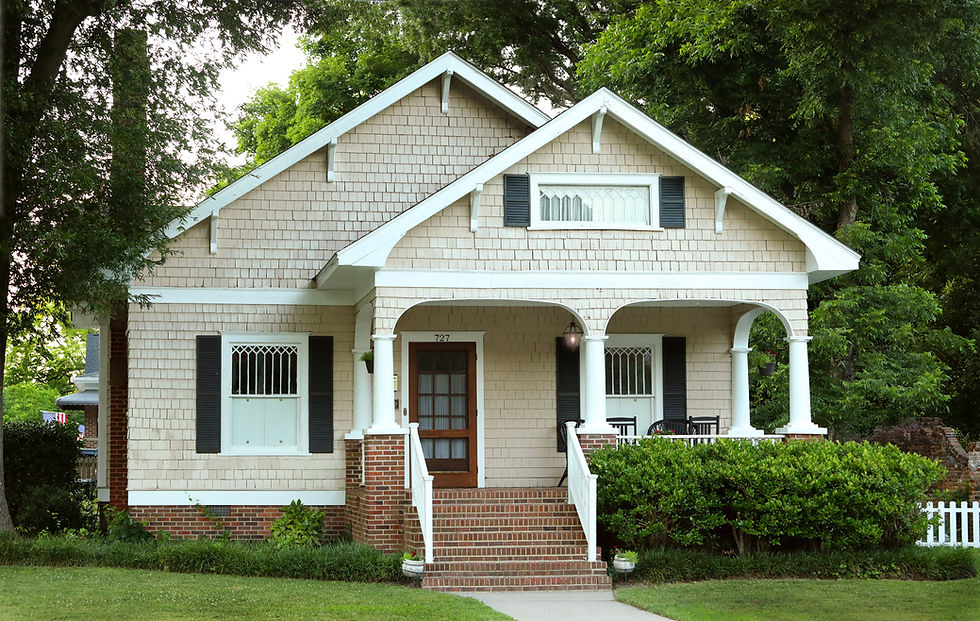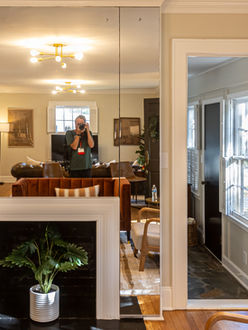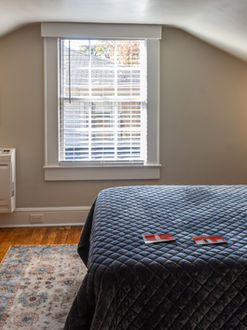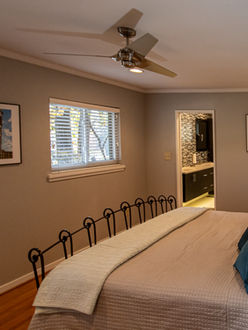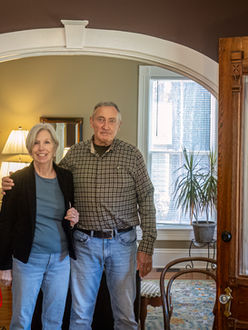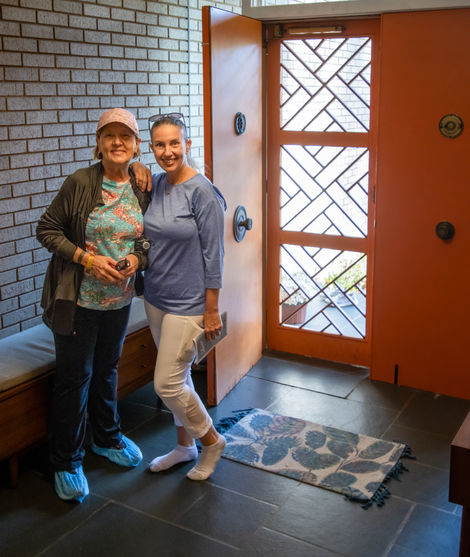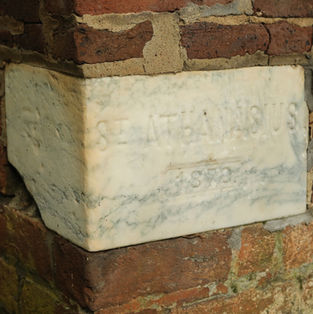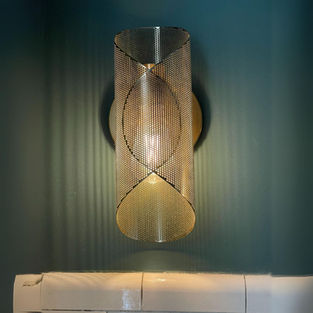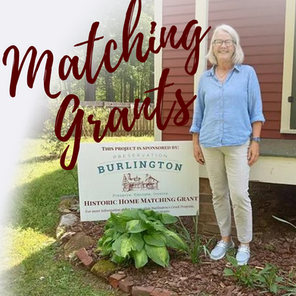

The 2024 Annual Tour of Homes featured 6 private homes & a historic chapel near Downtown Burlington.
The 2024 Featured Properties
The Mrs. Barnwell House, c. 1964
The Mrs. Barnwell House was built by Architect Harold Leonard Cooler in 1964 for his mother-in-law, Flora Barnwell. Based in Charlotte, Cooler's 50-year career accomplishments included the Myers Park Country Club and 15 houses for Davidson College faculty.
Flora Barnwell’s husband R.W. Barnwell was one of the founders of Barnwell Brothers Trucking Co., which later became Associated Transport. The couple had 7 children. Like her house, Mrs. Barnwell was a modern lady. A native of Alamance County, Mrs. Barnwell was described as the “First Lady of Burlington” in 1967, when she received statewide recognition for her community service and philanthropy. Among her many accomplishments, she was the first woman elected as elder of the First Presbyterian Church of Burlington, the first city councilwoman and mayor pro-tem for the City of Burlington from 1949-1953, and the first president of the NC United Council of Church Women.
The Mrs. Barnwell house is an example of the Modern Movement in architecture which was after World War I through the 1960s. Modernism focused less on ornate details of historic architecture, and more on minimalism, functionality, and connection to nature. This style also reflects innovations in engineering, industry, and building materials (such as glass, concrete, and steel) as well as societal changes which focused on equality and accessibility. This classic one story brick home retains much of its original woodwork, as well as brass hardware, a full house intercom system, and fireplace. Inside, the many windows and porches provide a connection to the beautifully landscaped lot.
St. Athanasius Episcopal Church c.1879-1880
St. Athanasius Episcopal Church was built between 1879-1880 on a lot on Webb Avenue in Burlington donated by the NC Railroad Company. It was named "Saint Athanasius" in honor of a Greek church leader during the 3rd and 4th centuries. Designed by Johannes Adam Simon Oertel, St. Athanasius is Carpenter Gothic style, which is a style of architecture common in North America in the late 19th century that utilized Gothic forms carved and created with wood. This style imitates the stone carved features of Gothic architecture and adapts Gothic elements such as pointed arches, steep gables, and towers to traditional American wood frame construction.
St. Athanasius has a brick foundation with board and batten siding under a steeply pitched gable roof. It’s four bays are marked by arch windows with four-over-four sashes and the arch of each window is separated into three glass panes forming a Y-pattern. A small rose window over the porch is composed of red and blue glass in a medallion design of fleur-de-lis and clover motifs. The alter window has three Gothic arched panels.
When Holy Comforter Episcopal church was built in 1911, St. Athanasius was used as a chapel for the deaf and later only for special services. It was added to the National Register of Historic Places in 1979.
Lewis J. Blakey House
This one and a half story brick home on West Davis Street was built in the early 1930s for L.J. Blakey and his wife, Myrtle. Blakey lived in the house until his death in 1945. L.J. Blakey worked as an executive at National Bank in Burlington from the time it was organized until his death in 1945. He was elected President of the bank in 1937. Mrs. Blakey was active in the community including the Burlington Book Club, the Alter and Rosary Society, The home features a side lighted entrance, three-bay facade, and screened porch on the east end. An original brick exterior garage with second story room sits at the back of the drive.
“Catholic Society Installs Officers,” The Daily Times-News, Jan 5, 1949, p. 6 “Annual Meeting Shareholders of National Bank Was Held at the Bank on Tuesday Afternoon,” The Daily Times-News, Jan 12, 1938, p.10 “Rites for L.J. Blakey Conducted at the Home on West Davis Street,” The Daily Times-News, Mar 9, 1945, p. 8
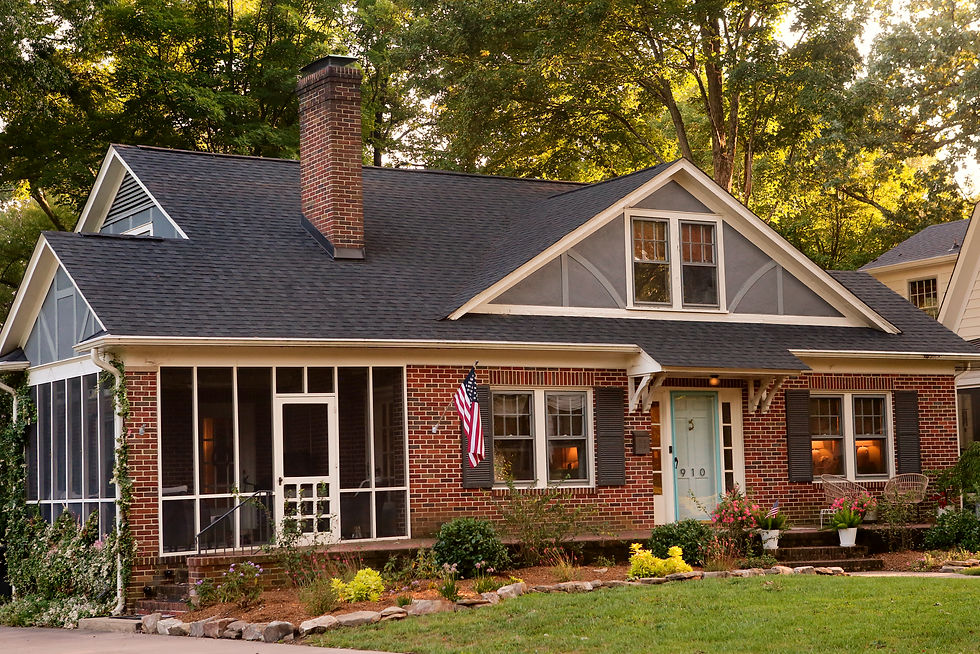
Dr. Thomas Wesley Patterson House, ca. 1894
The second house on the 5th Annual Tour of Historic Homes is the Dr. Thomas Wesley Patterson House on West Front Street! Built in 1894 for Dr. T.W. Patterson, wife Fannie and 10 children, the Patterson house is one of the few intact Queen Anne Victorians remaining in Burlington. Dr. Patterson was the first Alamance County coroner as well as a pharmacist, and treated children and women in private practice. Dr. Patterson died in 1904 and Mrs. Patterson died in 1949, but the house remained in the family until the 1980s.
The National Historic Register nomination lists the house as “Pivotal” and states “the house represents the affluence of the growing middle class as reflected in so many homes built during the 1890-1930 boom periods. The two-story frame structure with its T-shape plan and central hall features a profusion of late nineteenth century millwork, including turned porch posts and balusters, sawn brackets, simple bargeboards in the multiple gables, and a sunburst treatment in the eaves of the porch shed roofs. A one-story polygonal bay projects from the west elevation, while a two-tier porch embellishes the east elevation.”
The original floorplan is largely intact, excepting the addition of a second floor with two bedrooms, likely between 1900 and 1920. It sits on the original 1.16 acres.
When purchased by the current owners, the house was near demolition. Renovations include new roof, HVAC, electrical, plumbing, structural work, and extensive restoration to exterior clapboard siding, exterior and interior trim, porches and balconies, original windows, interior plaster, hardwood floors, and fireplaces. A new kitchen, full bath, powder room, laundry and utility room have been added. Other than exterior paint, all restoration work was completed by the homeowners. Work is ongoing to create an owner’s suite with a full bath on the second floor, a den and full bath on the first floor, and landscaping.
National Register of Historic Places Inventory-Nomination, West Davis Street-Fountain Place Historic District
“Dr. T.W. Patterson is Well Remembered For His Work,” Burlington Times News, May 9, 1949

The Fogleman-Jefferies House, c. 1924
This early 1920s two-story Georgian-style home was built by Andrew C. Mitchell for local businessman Theodore Fogleman and wife, Alma Stuart. Mr. Fogleman was born in Alamance County and started his career selling fruit trees across southern states. In 1897, he started a hosiery manufacturing business with George Fogleman and Dr. J.L. Kernodle. As a pioneer hosiery executive in NC, Fogleman was associated with the Fogleman Brother Livestock Company and National Hosiery Mills. In 1937, he founded Fogleman-Jeffries Corporation with his son-in-law William Jeffries, of which he remained vice president until his death.
The home was later the residence of the Fogleman’s daughter, Sara Fogleman Jeffries, and her family. The beaded wood clapboard home features a central hall, accented by single-bay porch with a gable roof supported by Tuscan columns at the center of the five-bay facade. The one-story side porch has Chippendale-like balustrades on flat roofs, exterior end chimneys, and three dormers.
In 2020, the house was purchased by the current owners and underwent a complete renovation including new kitchen and primary bath.
T. D. Fogleman Passes; Rites Are Set Tomorrow” Daily Times News, Oct 15, 1956, p. 12
The Fogleman House, c. 1925
This one-story brick home was built in the late 1920s. It was the home of Howard Simpson Fogleman, Sr. an employee of Sellers Hosiery Mill, his wife Willie Cates Fogleman, and their two sons. By all accounts, Mrs. Fogleman was small in stature, but was a vibrant and energetic personality who loved to host bridge club and entertain friends in her home. The Foglemans lived in the home until Mrs. Fogleman died in 1975, followed by her husband in 1976. Extensive remodeling by the Foglemans included removal of the front porch, addition of an enclosed sun porch, and the addition of a half story (which added 4 additional bedrooms and a bathroom to the house). The home was later owned by James P. Elder, Jr., Elon alumni and professor from 1963-1973 whose legacy includes the popular James P. Elder Lecture Series.
In 2023, the home underwent a complete renovation of all rooms, including a new enlarged kitchen, new bathrooms, and refinished hardwood floors. Careful attention was given to preserving original details, such as brass hardware and woodwork.
National Register of Historic Places Inventory-Nomination, West Davis Street-Fountain Place Historic District
Taylor, Madison, “A Will to Lead: Estate gift by former professor Jim Elder ’60 grows endowed lectureship,”Today at Elon, August 3, 2021
The W. Manley Baker House, c. 1916
The W. Manley Baker House at 727 W. Davis Street was built for William Manley Baker and his wife, Josephine Kelly Baker, by Alamance Insurance & Real Estate Company in 1916. The bungalow style house is defined as “a one story house with large overhangs and a dominating roof.” It is a Craftsman style home and popular in the United States from 1905-1930.
The W. Manley Baker House features cedar shingles clad and a front gable roof with intersecting side gable over the attached two-bay porch. The windows have both casement and a double hung sash depicting a Gothic influence. It was one of the first examples of bungalow architecture in Burlington.
William Manley Baker was born in Tarborough in 1878, and was a direct descendant of Charles Manly, who served as Governor of North Carolina from 1848 to 1850. William Manley Baker pursued a number of business ventures including automobile sales, ice-making, and a wholesale grocery business. In 1919, he directed the General City Parade, the first Memorial Day celebration after WWI. During the 1920’s he entered into partnership with his brother-in-law, F.L. Williamson. William Manly Baker died suddenly of a heart attack on February 22, 1929. His obituary noted that he was “civic interested, progressive spirited, and for many years was active in practically every movement which reflected in any way the welfare of the city and citizenship.” He was buried at Pine Hill Cemetery.
Willam Manley Baker and Josephine Kelly Baker had four daughters. Prior to Baker’s death, the family rented out their West Davis home and moved to Park Avenue in Burlington.Josephine Kelly Baker remarried H. Garving May, as his name is on the deed record of the sale of the house in 1978.
The property remained in the family’s name until 1978, when it was sold to John K. & wife Daphine T. Williams. It changed hands 3 more times, and was acquired by Ms. Sue Lazara in 2018. It was in great need of refurbishment when she took ownership and she immediately began to take on a range of repairs and improvements. In 2021, the property received the Minetree Pyne Award, which recognizes property owners for their efforts to preserve and restore historic properties within the City of Burlington. More recently, restoration work was undertaken to correct the front three porch columns, which had been incorrectly modified. The pair of engaged columns which are against the house remained in the original form, making it possible to perfectly replicate the historic post bases and capitals on the lathe.
The Bungalow: A Short History. Patricia Poore
City of Burlington, HPC minutes, 4-11-2023.
