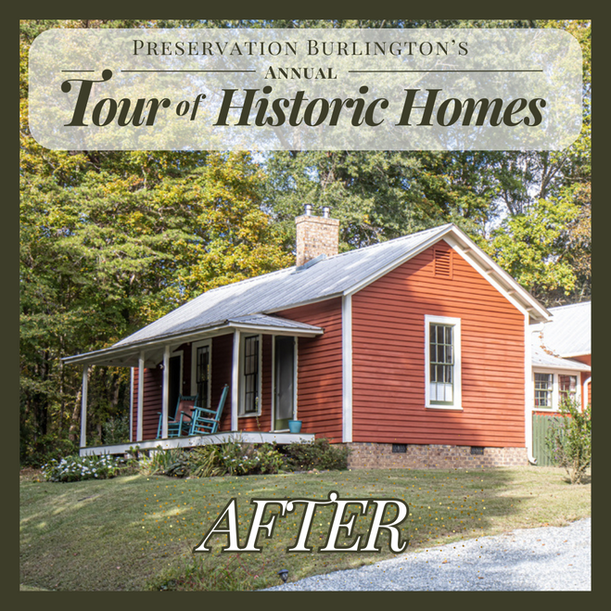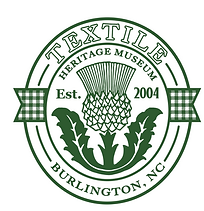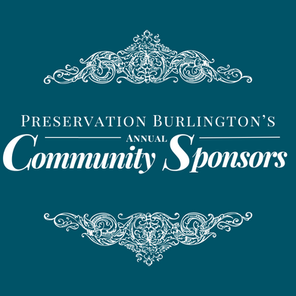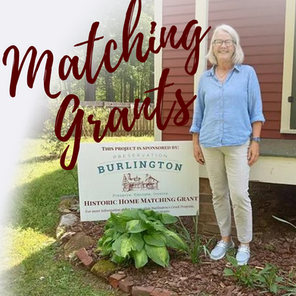
FEATURING:
Historic Glencoe Mill Village
November 4, 2023 | 10am-4pm
2406 Glencoe Street, Burlington, NC

The 2023 Annual Tour of Homes featured Historic Glencoe Mill Village, located just a few miles outside of Downtown Burlington.
Preservation Burlington partnered with the Textile Heritage Museum to offer a unique view of the history of the Southern textile industry and a mill village typical of those built across the south in the 1800s.
The preservation of Glencoe Mill Village began in the late 1990s and it is one of the most well preserved mill villages in the country. It is included on the National Register of Historic Places and is also designated as a local historic district.
Properties on the tour included the Textile Heritage Museum (previously the mill offices and general store), the Supervisor’s House (a museum property decorated with period details), and 6-7 private mill village homes. Tour goers experienced multiple homes representative of the different housing forms in the village.
In addition, The Salvage Shop (located in a historic WW2 Quonset hut) was open for business and Danny’s food truck had lunch options available.
The village is easily walkable and all tour sites are in close proximity (less than ½ mile to walk the entire village). There will be golf cart transportation available for participants who require assistance. Please note that the historic homes are not handicap accessible.
No paper tickets will be provided. Your email receipt is proof of purchase and we will have a list of ticket holders at check in on the day of the tour.
Advance Tickets:
>Preservation Burlington Members $25.00
>Non-Preservation Burlington Members $30.00
DAY OF TOUR:
>All tickets $35.00
Please review our tour rules below.
Village Homes: Before & After
Tour Rules
Because this tour includes private homes, please be respectful of the properties and follow these guidelines:
-Some homeowners may request that you wear plastic booties over your shoes. Please comply with this request.
-Please avoid high heels as many of the homes have original wood flooring that can be damaged.
-No pets are allowed.
-Private homes are not handicap accessible.
-Photography is permitted only from the sidewalk. Please do not take pictures or video inside the homes.
-Please silence your phone and step outside to take calls.
-Restroom facilities are not available at the homes. Please refer to the map for public restroom locations.
-No smoking is allowed on the properties.
-Please do not sit or lean on furniture or touch items, drapes, or walls.
-Well behaved children are welcome with a ticket, but no strollers are permitted inside the homes.
-Please closely supervise your children at all times.
-Tour goes on rain, snow or shine.
-Tickets are non-refundable.

History of the Southern Textile Industry
The American textile industry began in New England in the late 18th century after English manufacturing technology was imported to the US. Explosive growth of the textile manufacturing industry starting in the mid-nineteenth century is credited with changing a primarily agrarian based economy to an industrial economy in the southern states.
Southern entrepreneurs, realizing that locating manufacturing facilities near the production of raw materials could be beneficial, began to build mills, often on the sites of existing water powered grist or lumber mills since early textile mills were dependent on water power for operation. Mill villages surrounding a mill were provided as a way to entice workers to move. Unlike northern dormitory style mill housing, southern mill villages offered families individual houses in a community setting.
The impact of the textile industry on Southern life and culture was far reaching. The textile boom spawned local business to support the construction and running of mills in communities across the south. White Furniture Company, now a renovated industrial housing project in Mebane, began as White Sash and Blind, making standardized parts for mill village housing. These ancillary businesses contributed to strong local economies and benefited residents beyond the mill workforce.
Periodicals for mill owners included articles about mill village layouts, mill house construction, etc. Early villages (often located outside of towns) provided everything that workers needed. Glencoe (only 3 miles from Burlington) had a church, school, Sunday school building/ barbershop, general store, post office, men’s lodge, and hydroelectric plant. The rise of automobiles allowed workers to live farther from work and contributed to the decline of the mill village complex. Mill owners stopped providing housing and sold existing houses.
Glencoe Mill Village is one of the few, largely intact, mill villages of the late nineteenth century building boom. The entire village was acquired by Preservation North Carolina in the 1990s, and the homes were sold to individual owners and restored.
Glencoe Village Layout
Originally 45 houses, Glencoe is located on two streets. Generally, higher status employees lived closer to the mill. The church, store, post office, Supervisor’s house, and lodge were located on Front “Glencoe” Street. The mill owner’s and superintendent’s house are located at the entry to the village. Front Street had electric power, but Back Street “Hodges Road” did not. Back Street includes some houses that predate the mill. Other houses were lost to fire department practice burns in the 1970s. There are several examples of infill new construction on Back Street, including Country Living’s 2002 house of the year.
Village Housing Forms
2 Story Houses:
These are the most prevalent with 2 rooms upstairs and down with a center hall, typically with heavy timber construction, brick nogging and plastered interior surfaces. Brick nogging is a construction technique where soft brick fills the walls and keeps rodents and pests out. The houses appear to have been built in groups of 5-6 with subtle architectural differences, such as variations on the stair dimensions and the use of Greek Revival returns on the gable ends of some, but not all houses. The differences may be the result of different builders. Detached kitchens and privies stood behind each house, with community wells located every 3-4 houses. Five of the detached kitchens survive and have, in most cases, been attached to the original house. Kitchen ells were added after 1900.
1 Story Houses:
Originally 2 rooms with a central chimney, these balloon framed houses were built for smaller families. Two front doors allowed occupants to come and go for shift work without disturbing each other. Detached kitchens and privies sat behind the houses. Kitchen ells were added after 1900.
1½ Story Houses:
A few 1½ story houses were built but the only surviving original is located on Front Street. The 1½ story houses were originally 2 rooms with a central chimney, and a very steep winder stair leading to one room upstairs. Kitchen ells were added after 1900 to replace detached kitchens.



















