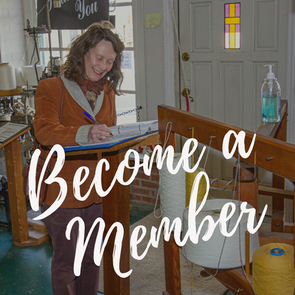



Sunday, November 2, 2025 | 11:00 a.m. - 4:00 p.m
The 2025 Annual Tour of Historic Homes featured 8 historic properties near downtown Graham.
The 2025 Tour Properties
The Barefoot-Tate House, c. 1920


The two-story, five-bay frame Colonial Revival house with three gabled dormers features scalloped cornice brackets, a semi-circular front portico supported by Doric columns, an exterior end brick chimney, and a one-story side porch, enclosed at a later time. The glass front door and stained glass kitchen windows were salvaged from the L.Banks Holt house, prior to its demolition. The detached garage was built around 1940. The house, known as “The Colonial”, was designed by Aladdin Homes, a mail-order firm. The house was shipped in parts by train from Wilmington and assembled on the site.
The house was built for Dr. Julius Jackson “J.J.” Barefoot, a local physician, and his wife Octavia in 1920. The family moved into the home in January 1921, but Dr. Barefoot died unexpectedly from pneumonia only a few weeks later. The house was sold at auction and Dr. Barefoot’s widow and children moved to Raleigh. Later the house became the property of Allen D. Tate, Sr., and executive of White’s Mill and mayor of Graham from 1953-1955.
The house is now owned by Yazmine Rico and Ricky Hurtado, former member of the NC House of Representatives from the 63rd district. In 2025, Hurtado was awarded the Order of the Long Leaf Pine, the state’s highest honor for public service, by Governor Josh Stein.
National Register of Historic Places Inventory-Nomination, North Main Historic District; The Alamance Gleaner: Jan. 27, 1921, p. 5; Feb. 17, 1921, p. 5; Mar. 31, 1921, p. 1; May 26, 1921, p. 5
The Green & McClure Building, c. 1880

Green & McClure Furniture Company, opened in 1907 by E.P McClure and W.B Green, sold home goods, furniture, and coffins. Located in the Patterson building, across from Graham Cinema, it catered to mill workers, staying open late to accommodate their shift schedules.
By 1919, Green & McClure relocated to 118 N. Main Street. The Alamance Gleaner reported, “their quarters are large and well lighted…. A handsome plate glass front has been put in, also an electric elevator.” The new location was originally two buildings, one of which was the Oneida Store, then known as Scott and Donnell Mills, a cotton mill constructed in 1882. It was subsequently sold to L. Banks Holt in 1887, founder of the Oneida Cotton Mill.
On May 22, 1993, theatergoers lining up for a showing of “Medicine Man” saw the Graham Fire Department hosing down flames from the roof of the Green & McClure. Griffin McClure, current owner and President, said that the fire was between the metal siding and the original façade of the building. The destruction revealed a vintage tin metallic facade attached to wood joists, likely part of the original Oneida Store.
In 2024, a major renovation of the 20,000 square foot building was completed. It has a new look that reflects its historical roots, and an outdated metal exterior from the 1970’s was replaced. McClure stated that “the big deal were the changes upstairs. We never had natural light up there in my lifetime. Knowing from the old pictures that there were… windows up there, and the new logo, were the catalysts for the project.”
Spanning four generations, Green & McClure Furniture has been a family-owned and operated business known for their commitment to the community and wide selection of furniture. The building itself is considered architecturally significant as part of the Courthouse Square Historic District, showcasing a blend of styles, including Italianate and Neoclassical elements.
The Times- News, March 1, 2007. The Alamance Gleaner, July 3, 1919. Gleaner, July 3, 1919. The Times-News, May 24, 1992. Wikipedia. Furniture Today, April 18, 2025. The Times-News, April 2, 2017.
The Long House, c. 1909-1910

The Long House is a two-story five-bay, frame Classical-revival style house with a Craftsman flair featuring a low-hip roof, wide eaves with exposed rafter tails, wide plain siding, one-over-one sash windows and a glazed front door with flanking nine-over-nine sash windows. Other elements include a pedimented one-bay entrance porch with fluted Doric columns and a one-story side porch supported by fluted columns on brick bases, with Craftsman style wood railing.
It was built in 1909 or 1910 by Jacob Alson and Esta Teague Long as a wedding present for their son, Jacob Elmer Long. J. A. Long was a prominent local lawyer, and a statesman. The elder Long was also one of the organizers of the original North Carolina branch of the Ku Klux Klan in The Reconstruction Era and may have been involved in the lynching of Wyatt Outlaw and the murder of John W. Stephens.
Jacob Elmer Long was the 15th Lieutenant Governor of North Carolina (1925-1929). When Long and his wife Lessie Ermine Peay moved to Raleigh in 1923, they sold the house to Aldridge Kirk Hardee, owner and operator of Graham Drug Co., which was on the corner of Main Street and Harden (now Sandy & Co.). After Dr. Hardee and his wife passed, the house was sold in 1964 to Myron Rhyne (Mayor of Graham 1957-1981) and his wife Sarah. Mrs. Rhyne removed the original mantel and moved it to another home, replacing it with a mantel that was likely salvaged from the L.Banks Holt house, prior to its demolition. The home was subsequently owned by W.H. Newton, A. Thompson, Ronald McKenrick, James Reagan, and John Geraghty before its current owners. Extensive renovations were done by Reagan in the 1980s, including removing the radiators and plaster work.
Newton, Michael (2014) [2007]. The Ku Klux Klan: History, Organization, Language, Influence and Activities of America's Most Notorious Secret Society. Jefferson: McFarland & Company. ISBN 978-0-7864-9559-7. Homeowner Interview
Graham Historical Museum, c.1911-1912

This historic building was originally built as a "Firemen’s Building" to house Graham’s early fire department. The Graham Fire Department, established in 1903 as Graham Hose Company No. 1, initially operated without a dedicated firehouse. During its early years, firefighting equipment was often stored in shared municipal spaces or even in volunteers’ homes.
The Town of Graham purchased the lot from L. Banks Holt for $500, and the building was erected for $1,997.50 by local builder Sam T. Johnston. Equipped with bay doors designed to accommodate horse-drawn and early motorized fire equipment, the structure became the operational center for the town’s fire brigade. Over the decades, the building also housed the Town Hall, Police Department, and later the Alamance County Arts Council. A small jail located at the rear of the building added to its significance as a hub for municipal services.
In 2000, major renovations restored the building, including the careful preservation of its iconic bay doors. On June 21, 2001 the Graham Historical Museum officially opened to the public. Visitors to the museum can explore exhibits that delve into the city’s rich heritage, including the history of its early firefighting efforts and the vital role this building played in the life of the community. Step inside and discover the stories of the people, places, and events that have shaped Graham into the vibrant city it is today.
Historical Museum Provided Content. City of Graham Historic Inventory, Descriptions and Pictures of Properties Located in the Historic District, p.31
The Thompson House, c. 1950

This one-and-a-half-story, brick Period cottage features an eight-over-eight sash bay window, a side-gable roof, and shed stoop with a patterned brick wall. The rear gable ell contains eight-over-eight sash windows and metal casements. The home also has a two-car, front-gable garage with German siding and sliding doors.
The home's original owners, Aubrey Clapp Thompson and Bleeka Talley Thompson moved to Marshall Street in 1939 and had two children.
Building a career in the textile industry, Mr. Thompson joined Travora Manufacturing Co in 1935 and later served as office manager and administrative assistant for Cannon Mills Co. Plant 14 in Graham from 1950 to 1969. In 1970 Mr. and Mrs. Thompson filed for incorporation in Alamance County “Prestige Fabrics Inc., to deal in all types of fabrics and yarns.”
The Thompsons were members of Graham Presbyterian Church, Aubrey serving as an elder and clerk. He was also chairman of the Planning and Zoning Commission for the City of Graham. Mrs. Thompson was a member of the Alamance Nurses Club and was an instructor in the surgical dressing room of the American Red Cross, located over Graham Drug Co. in 1943 to aid in the war effort.
The current owners purchased and restored the home in 2021.
National Register of Historic Places, The Daily Times News, October 9, 1969, p.10, The Daily Times News, September 16, 1970, p.49, The Daily Times News, July 7, 1939, p.3, The Daily Times News, January 12, 1943, p.10
Children's Chapel UCC, c. 1911
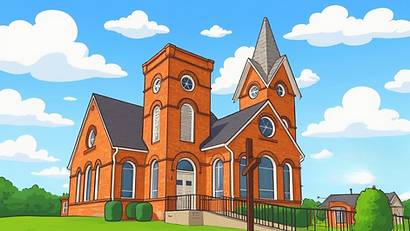
Children’s Chapel was built in the aftermath of the Civil War, when the Ku Klux Klan forced African Americans out of white churches. Mr. J.W. Wellons, a white man, and later, one of the founders of Elon University, helped African Americans establish their own church. The name of the church was derived from the fact that “children” was the term used by white slave masters to refer to their slaves. Some former slaves had gathered to hear Revered Wellons preach, and his assistant noticed that there was a large crowd of “children” gathered.
The church was organized in 1875, and the current sanctuary building was constructed in 1911. It is a Gothic Revival style red brick church featuring finely crafted stained- glass windows. It has a central one-and-a-half story gabled bay flanked by one flat-roofed two-story tower. It also has a two-and-a-half story tower, topped by a cross-gabled roof covered with patterned tin shingles and a pyramidal spire. Inside, the church has a high ceiling, and coal and wood were originally used to heat the building. The bricks used to build the church were made by the former slaves at the current location of the cemetery. Unused bricks can still be found in that area. One story side and rear wings were added in 1945.
Behind the 1911 structure is the first church, which was built in 1876. It is a wooden straight church with a raised altar for the preacher and deacon seats built on each side. Worshipper benches constructed of pine wood. A two -room house was also built for the church parsonage.
Chapel New Provided Content. National Register of Historic Places
The Harden House, c. 1907


The Harden House is a commodious house that was originally built in 1907 for John William Harden. Originally from Graham, NC, John W. Harden moved at age 15 to Raleigh NC, where he built a house on Hillsboro Street. In Raleigh he was the Chair of Raleigh Bank and Trust and the President of Neuse River Cotton Mills. Being a faithful member of New Providence Church, he returned to Graham on a regular basis. The house is a one-story queen Ann Victorian cottage with a wing, multiple gables and a cutaway bay.
When built, the house had an attached kitchen, running water, sewer and electricity. As a testament to John W Harden’s wealth the wainscoting and floors were painstakingly Faux bois (grain painted), the light fixtures were silver plated, and the roof was covered in fireproof decorative tin metal shingles.
IIn 1911, John Harden sold the house. It later became the home of Augustuv and Ingra Larsen, who rented it for many years. In 1945, it became the home of Benjamin and Elizabeth Waddell. For many years, Mrs. Waddell was locally known for the drapery business that she carried out in the front room of the home.
Currently the home is in the process of being restored. The Victorian tin shingled roof has been replaced. White oak flooring from a historic house on West Davis Street that was salvaged by Preservation Burlington has been added to the foyer and front parlor. Restored period light fixtures have been installed. Currently the owner is removing the vinyl siding and reinstalling double hung windows in the house.
930 census record. From deed Lynn Banks Holt to John W. Harden, 1905., Deed John W. Harden to Walter R. Harden, 1911. Alamance Gleaner Nov 24, 1910. The Alamance Gleaner Sept 28, 1922. 1935 Graham City Directory. Transfer of deed W. R. Harden to Benjamin and Elizabeth Waddell, 1945. Eric Crissman, 2025.
Joseph J. Phillips House, ca. 1924

Albright Street, originally a side street between two farms, was the earliest side of town to be developed. The town of Graham had water and electricity by 1909. When the Phillips House was built in the 1920’s it was owned by James E. King and wife, Arrie S.King. King was a businessman and manager of the local Chero-Cola Bottling Co. King sold the property to Graham Drug Company in 1926.
The one-and-a-half-story, three-bay, side-gabled, frame bungalow features single and paired five-over-one sash windows, two stuccoed interior chimneys, an engaged one-story porch with replacement wood posts, and vinyl siding. Joseph J. Phillips, an insurance agent, occupied the house in 1935.
The home was rented for the majority of its existence, and when purchased in 2024 by Jensen Roll, had fallen into disrepair. The 3-bedroom 1,300 sq ft. home underwent a complete renovation, preserving historic details, with a new kitchen, second bath, and refinished original hardwood flooring.
Craftsman bungalows are one-story, double-pile, frame homes. The most distinctive feature of this house type is its broad, front-facing gable roof that extends well beyond the front wall of the house to shelter an engaged front porch.
Sources: National Register of Historic Places., Alamance County Architectural Inventory, Alamance County Historic Properties Commission, April 2014, The Alamance Gleaner, The Alamance County Register of Deeds
Our Tour Partners
These businesses and organizations help make the Annual Tour of Historic Homes possible. Please take a moment to support them and learn more about the work they do in our community!

Green & McClure
We have been in business since 1907. Green & McClure Furniture is a four generation family-owned business with a direct succession of four fathers and sons. Each generation has been heavily involved in our community. We understand the importance of giving back. Our community involvement has been a great way to connect our business family to the local area that we’ve been serving for years.

Graham Historical Museum
The Graham Historical Museum is one of downtown Graham’s newest attractions. After the completion of an 18-month redesign project, the Museum offers visitors and residents alike a nostalgic and enjoyable trip back in time to the early days of the town.
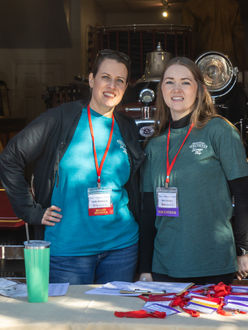














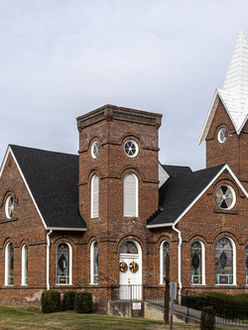







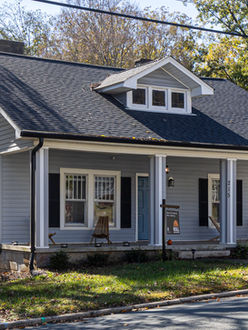









.png)




